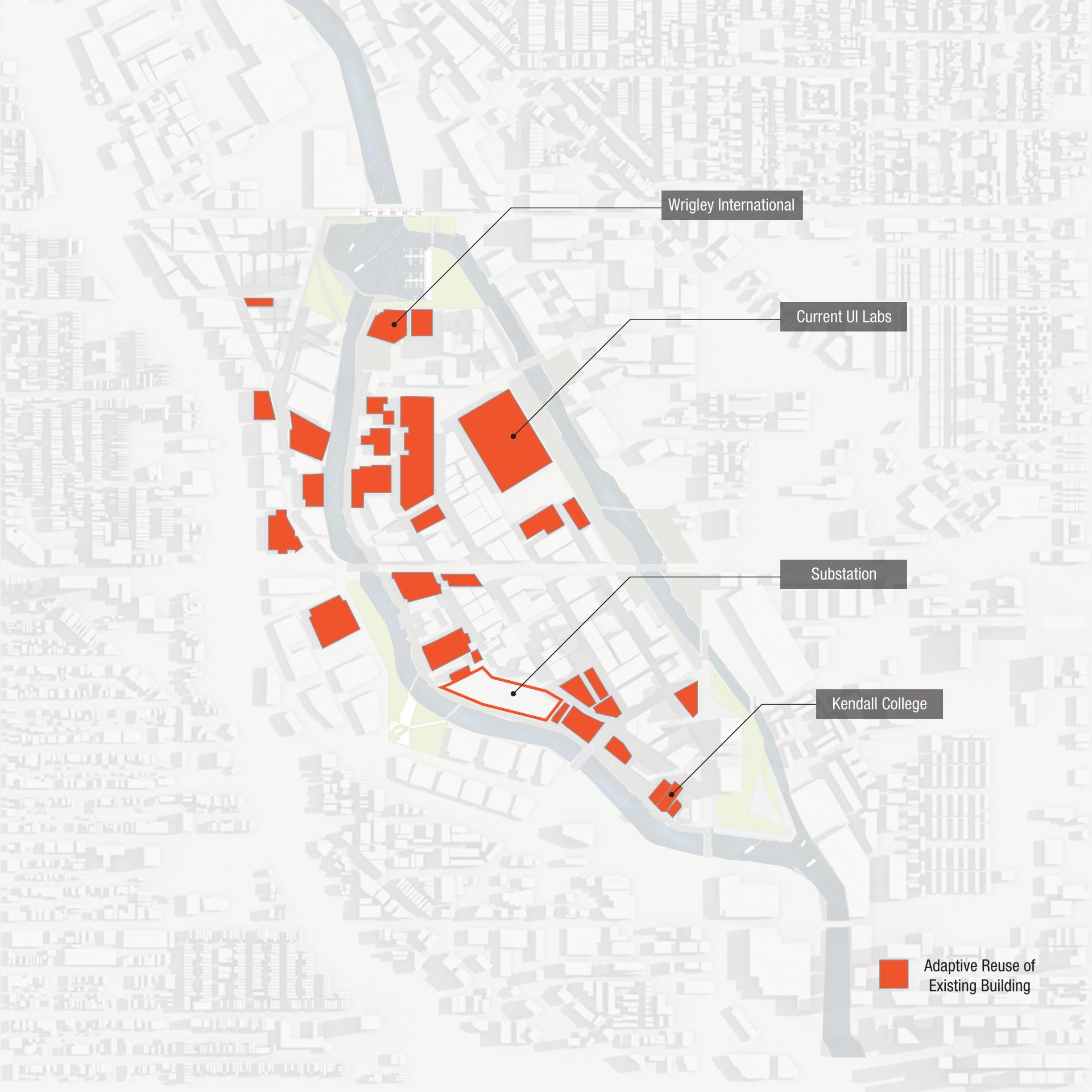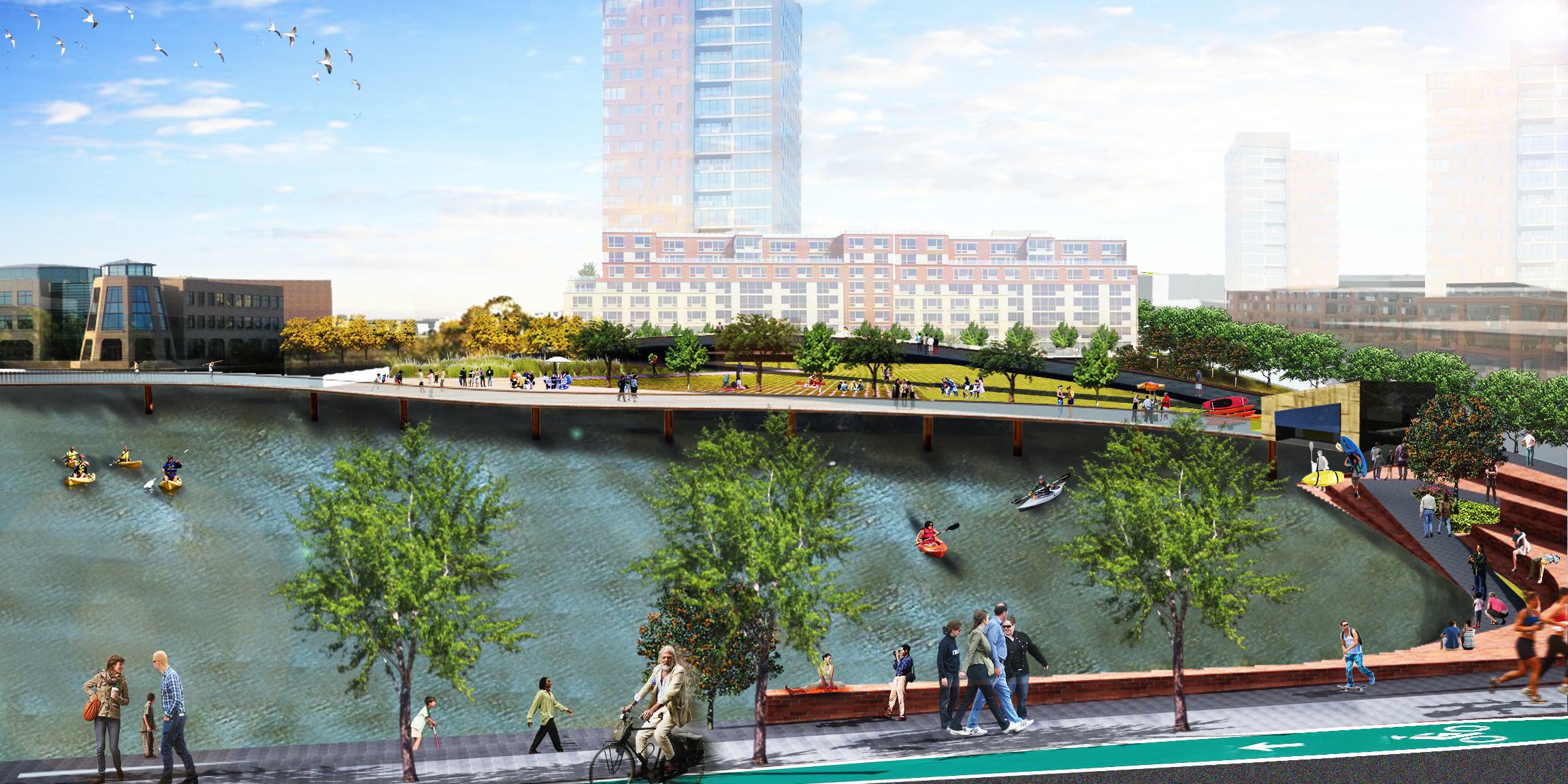
Urban Design in the Digital Age
The project presents a renewed vision for the future of Chicago's Goose Island district. This area, which has long been overlooked, has the potential to become the next big tech hub of the Midwest. Our proposal for the Digital Manufacturing & Design District is designed to take advantage of existing infrastructure and to connect the neighborhood to the energy of the surrounding areas.
The foundation of our strategy is based on three key elements: Connectivity, Open Space, and City Blocks. By prioritizing these elements, we aim to create a district that is not only functional, but also vibrant and engaging. The goal is to attract the tech workforce to live and work in this urban context by providing them with quality open spaces and a variety of different uses.
This project would not only benefit the tech industry but also the community as a whole. The design lays the foundation for a district that will be a lively and dynamic place to live and work.
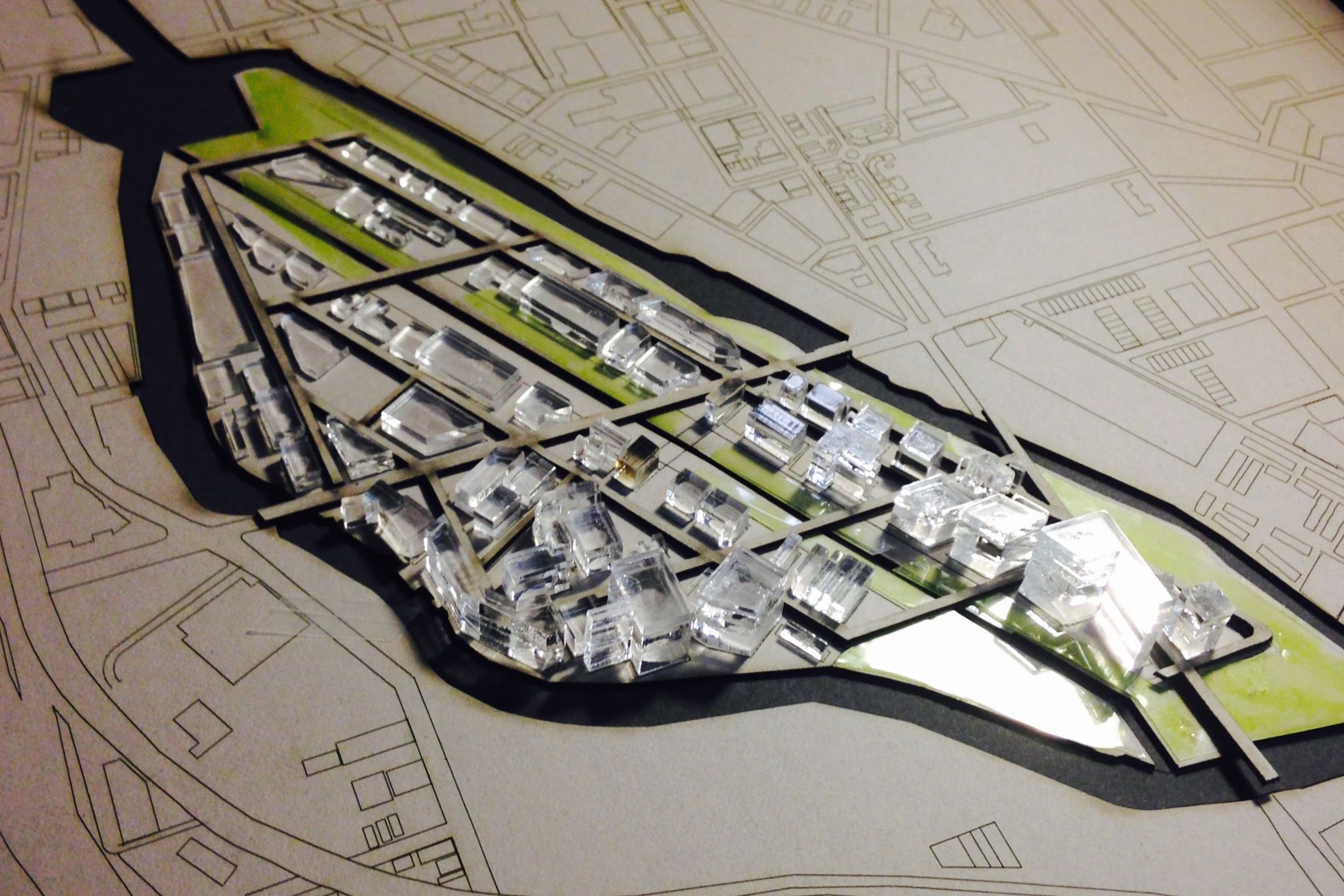
Rezoning for New Development
The first step in implementing the plan is to rezone the Planned Manufacturing District on Goose Island to a new Elston Planned Manufacturing District on the western edge between Goose Island and I-90. This will open up the island for other types of development, such as commercial and residential projects.


Active Mixed-Use Streets
Next, efforts will be focused on creating three development cores along existing commercial corridors, in order to extend existing commercial activity onto the island. This will be achieved through active mixed-use streets that include a mix of retail, residential, and office spaces.


Parks & Open Space
Investment in public open spaces is also a key component of the plan. The proposed parks will be part of a larger open space network that connects to the Chicago River and the Loop, and will help to raise property values and spur further residential and commercial development.

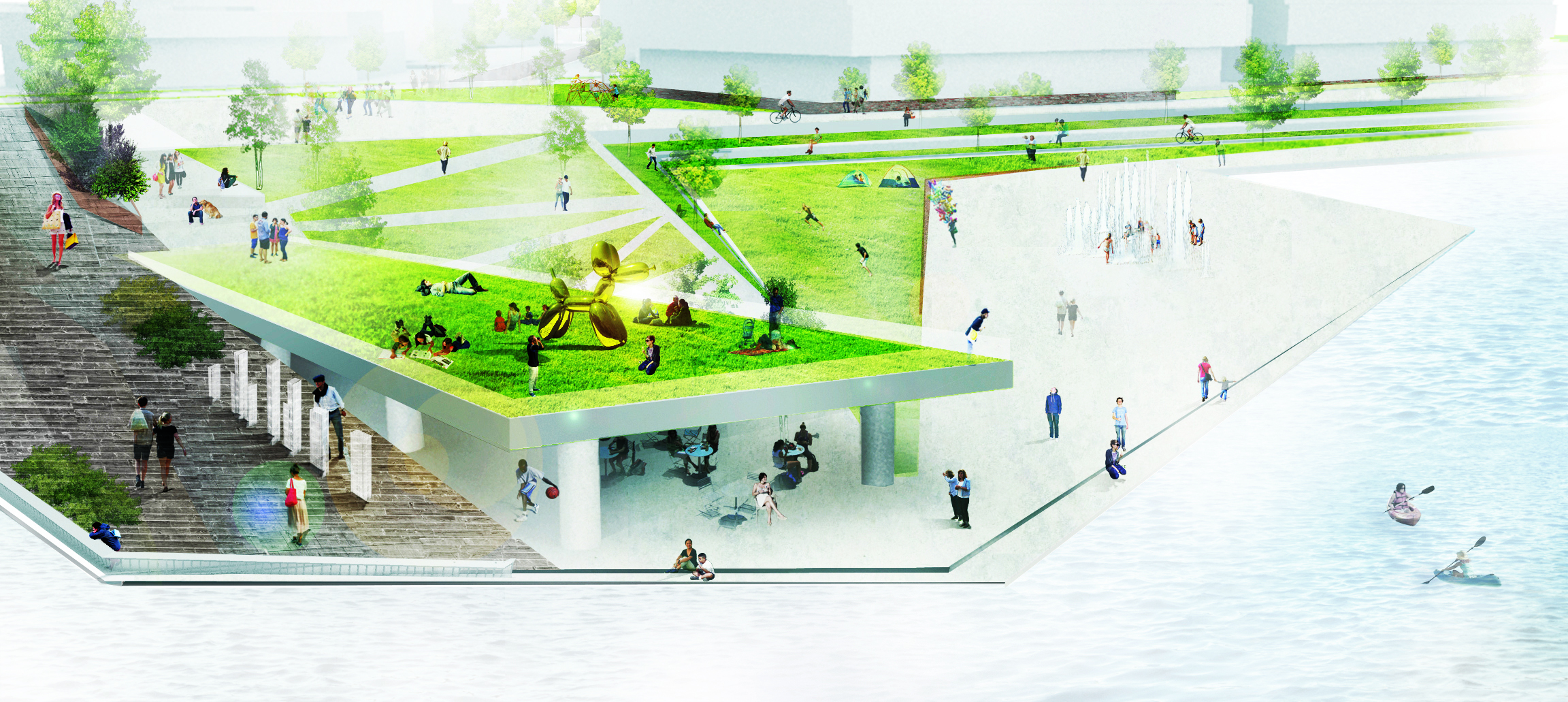
Connectivity
Enhancing connectivity to the island is also a priority, with new pedestrian and vehicular connections being created and existing access points being improved. This will allow adjacent neighborhoods to easily access the open spaces and other amenities on Goose Island.


Further Development
In addition to the mixed-use commercial cores, flexible office space and residential development will be built in key areas near the public open spaces.

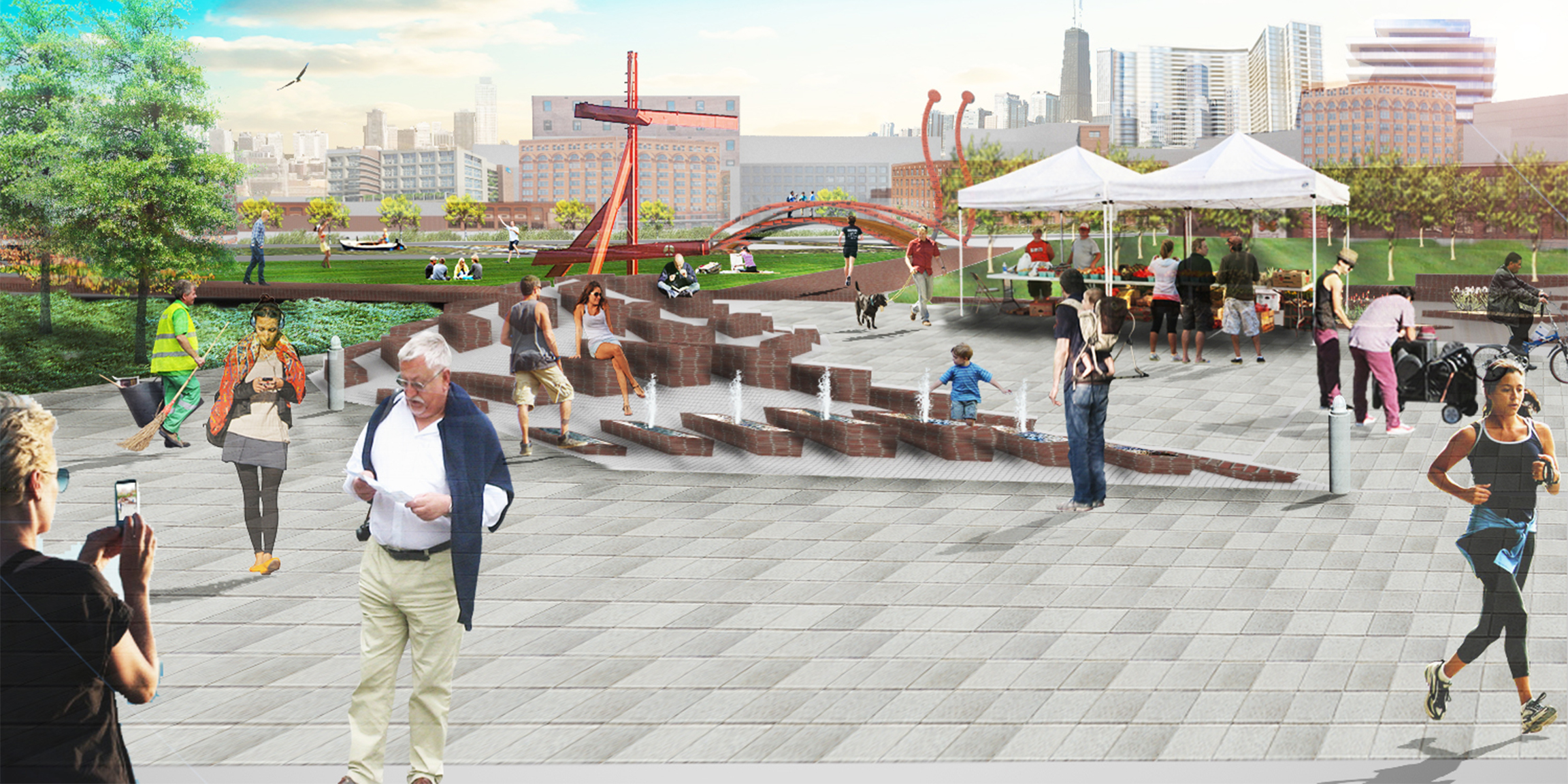
Investment Phase 1
The plan also includes a comprehensive investment strategy to make the vision a reality, with three phases of investment over 15 years. The first phase includes land acquisition, street enhancements, and investment in the mixed-use commercial cores, while the second phase focuses on the establishment of production spaces in the Elston PMD and some residential development. The final phase includes the development of mixed-use office and light industry spaces, as well as additional residential development and open spaces, including a Green Loop that connects the proposed park and open space areas.
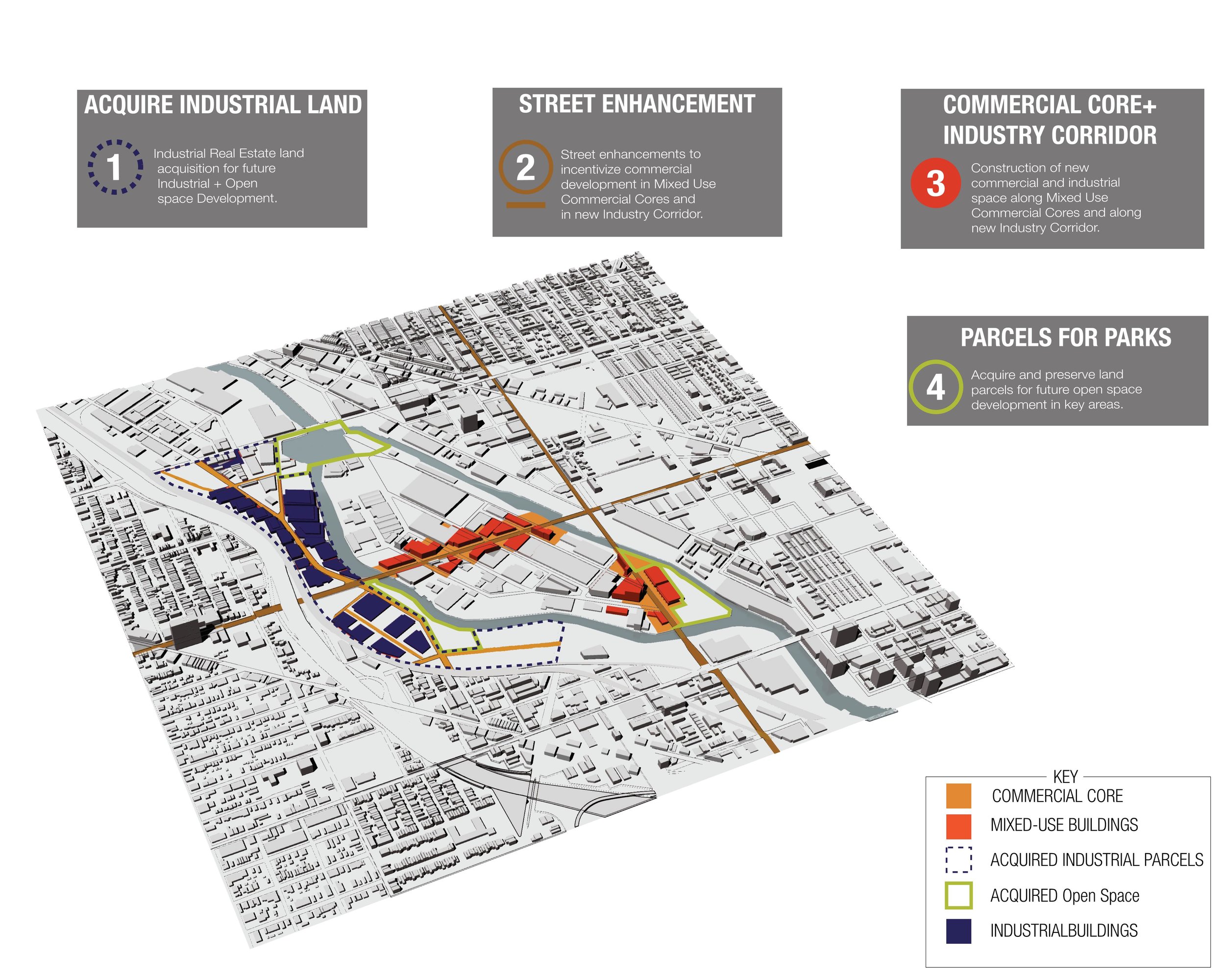
Investment Phase 2

Investment Phase 3
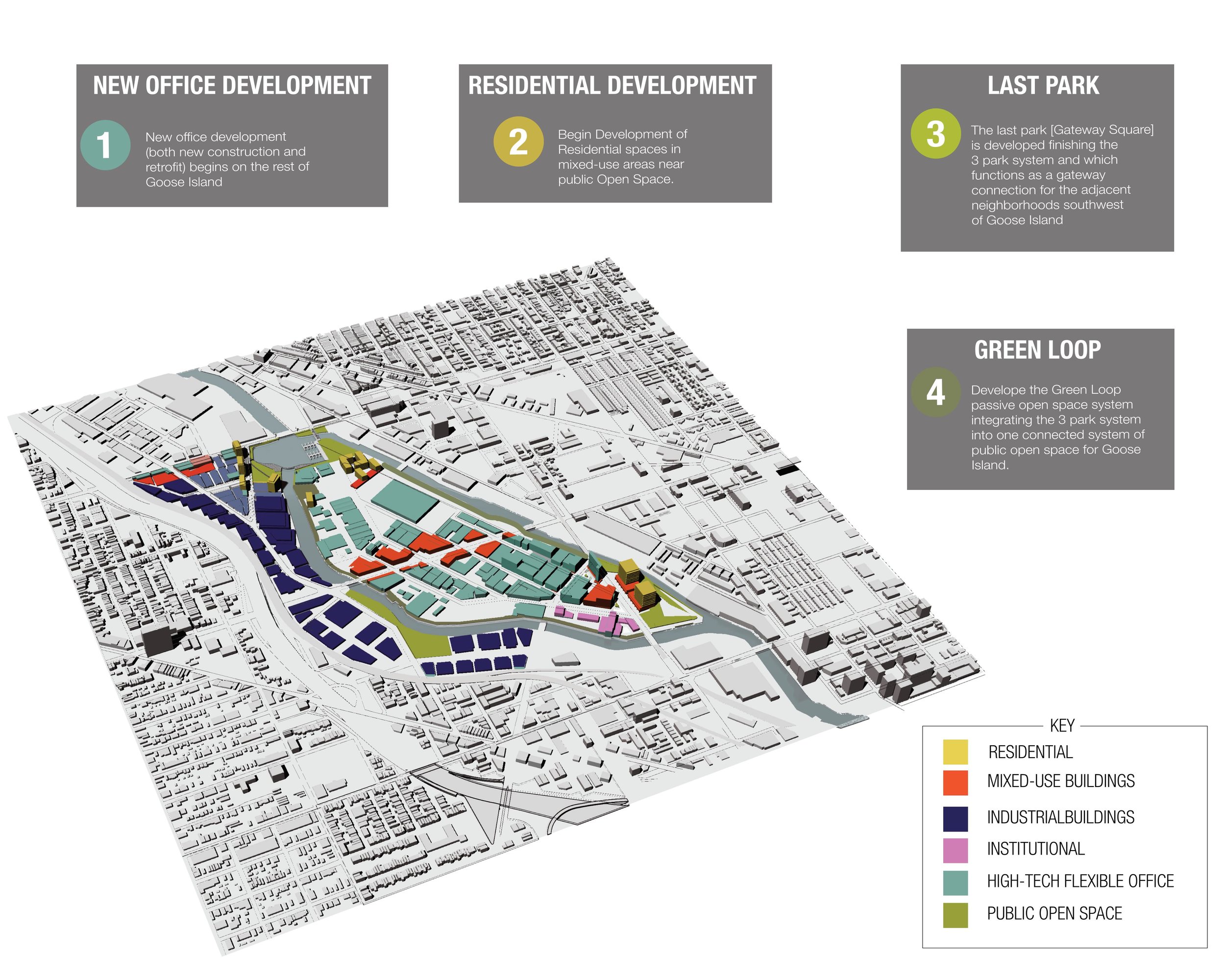
Masterplan
Overall, the masterplan for Goose Island aims to create a vibrant and dynamic district that is connected to the broader Chicago urban fabric through public open spaces and enhanced connectivity.

Circulation Diagram
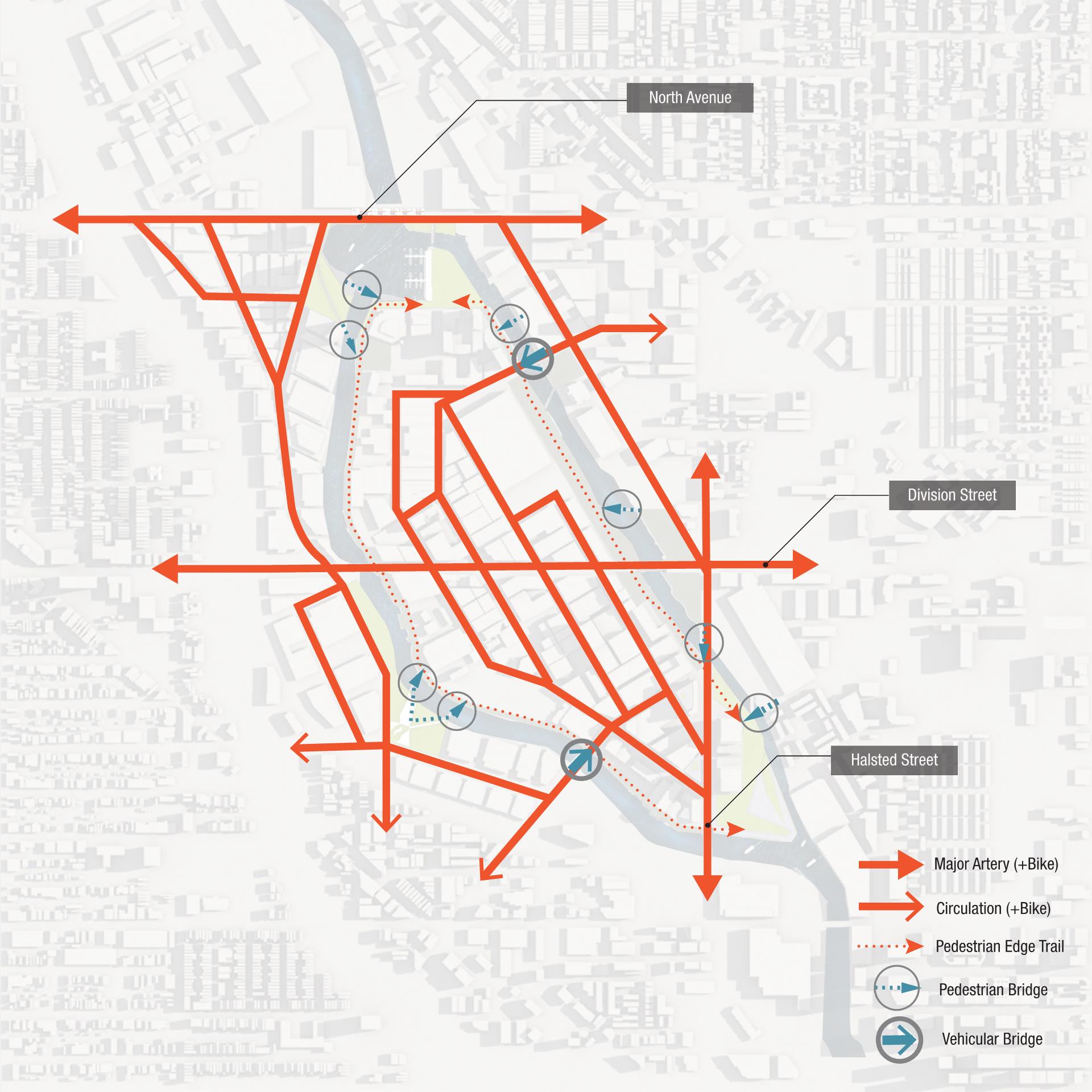
City Block Diagram
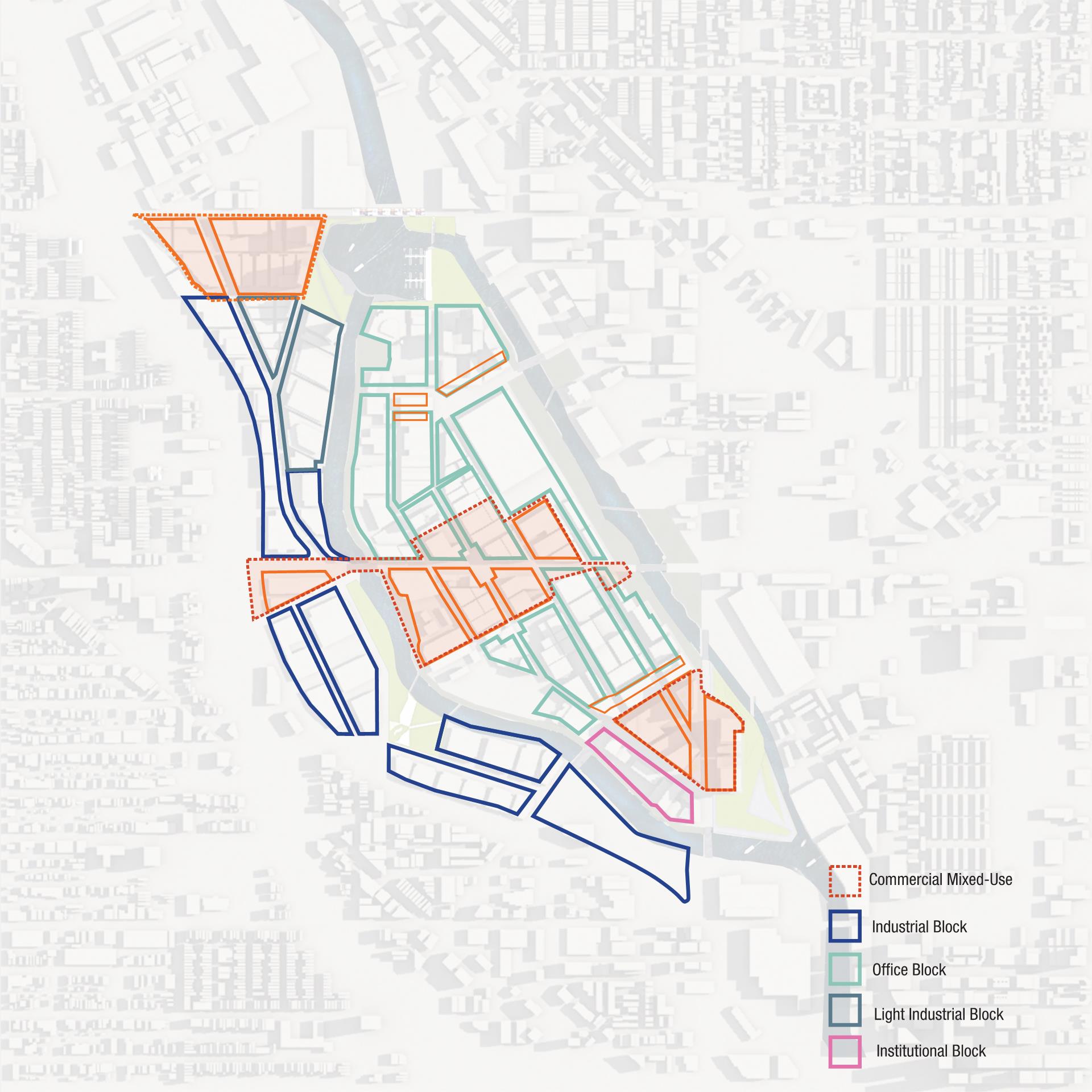
Open Space Diagram
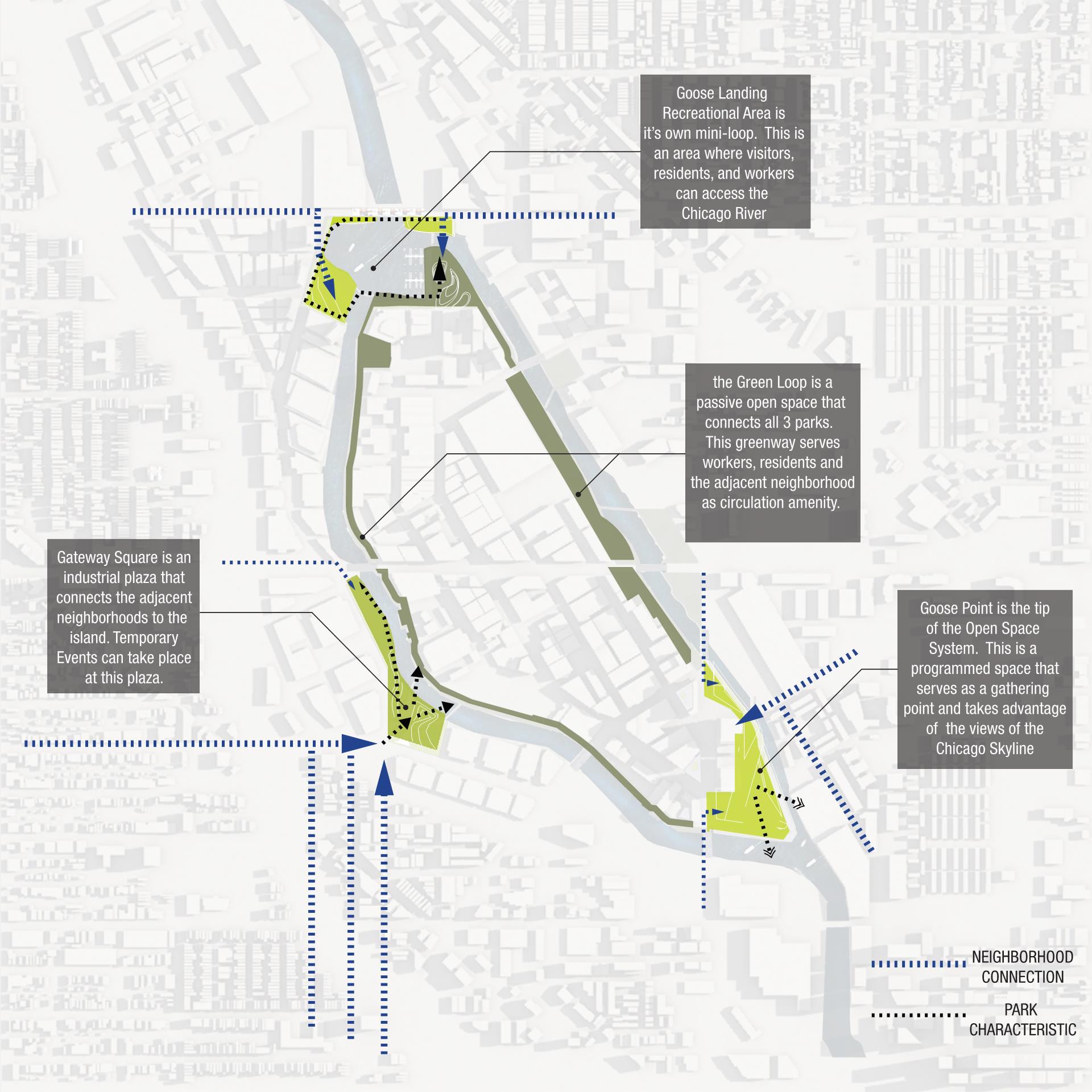
Building Adaptive Reuse Diagram
