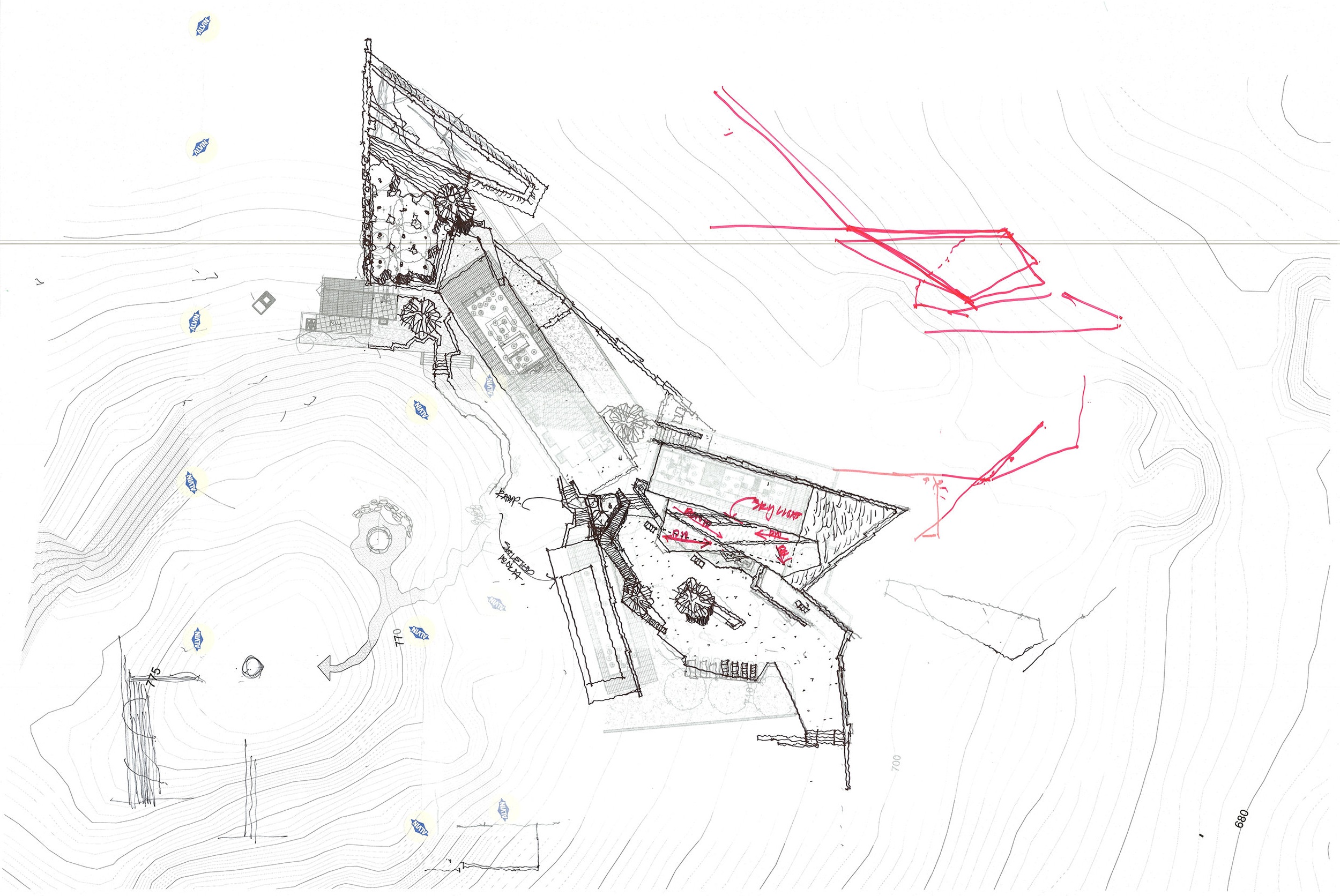
Waco Estate
This project was created while at Talley Associates.
We entered a competition for a residential design project. This would be a large property and we sought to have a vision that was modern and yet embodied the spirit of the Texas Hill Country. I created various sketch iterations until we refined the design. Once we picked out the design, I produced high quality renderings to present to the client.

First, I sketched on paper to create various layouts, drawing as many ideas as possible.



Once the design was drawn in AutoCAD, I 3D-modeled the design in Rhino and proceeded to create renderings via Lumion & Photoshop

